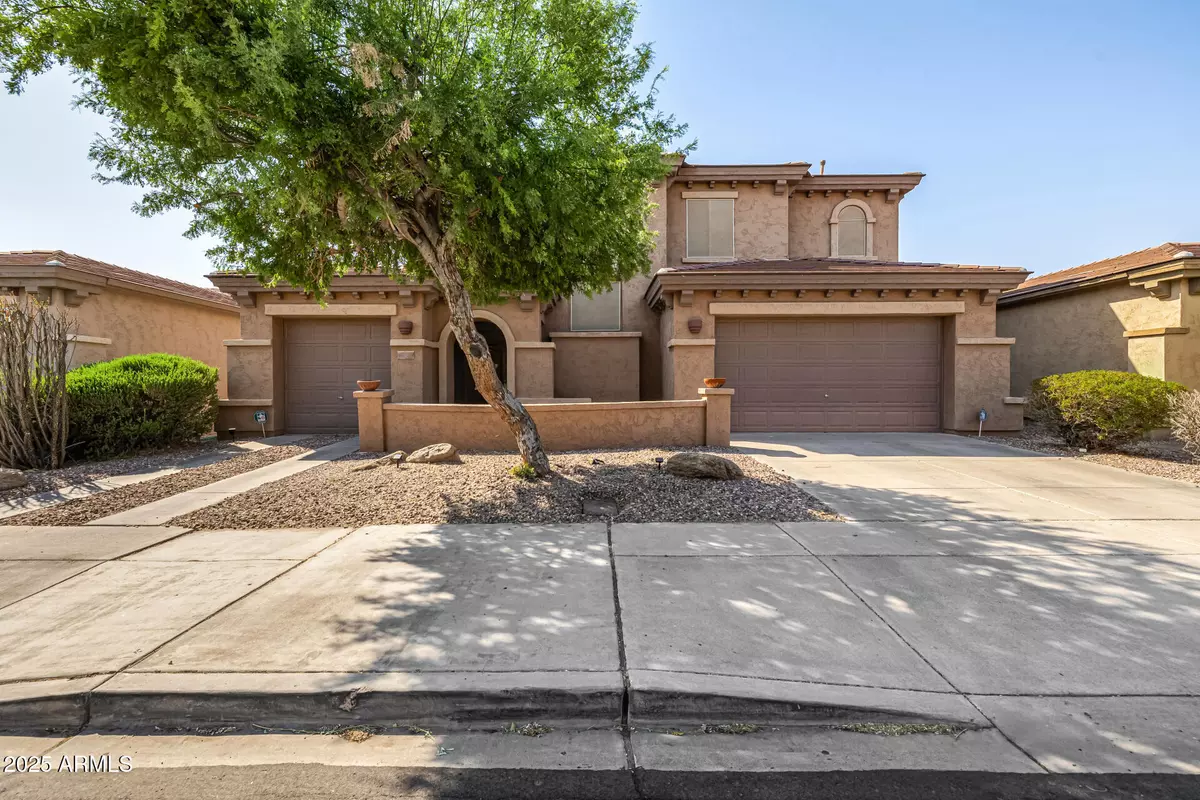$475,000
$475,000
For more information regarding the value of a property, please contact us for a free consultation.
2026 N RASCON Loop Phoenix, AZ 85037
4 Beds
2.5 Baths
2,703 SqFt
Key Details
Sold Price $475,000
Property Type Single Family Home
Sub Type Single Family Residence
Listing Status Sold
Purchase Type For Sale
Square Footage 2,703 sqft
Price per Sqft $175
Subdivision Sheely Farms Parcels 8 & 9
MLS Listing ID 6908274
Sold Date 10/08/25
Bedrooms 4
HOA Fees $70/mo
HOA Y/N Yes
Year Built 2004
Annual Tax Amount $2,106
Tax Year 2024
Lot Size 6,900 Sqft
Acres 0.16
Property Sub-Type Single Family Residence
Source Arizona Regional Multiple Listing Service (ARMLS)
Property Description
Beautifully maintained 4 bed, 2.5 bath home with 10' ceilings, fresh paint, and new carpet throughout. Open kitchen features a large island, slide-out drawers, eat-in dining, and formal dining. Spacious primary suite and secondary bath both offer dual sinks. Enjoy year-round comfort with 7 ceiling fans. Backyard is a true retreat with Pebble Tec pool, waterfall, and Shasta-built grotto seating for 8, plus in-floor cleaning and chlorine systems. Home includes an oversized 2-car garage and separate 1-car garage, both fully finished. Built with 2x6 construction and blown-in insulation for efficiency. Convenient location near the 101 and Westgate's shopping, dining, and entertainment.
Location
State AZ
County Maricopa
Community Sheely Farms Parcels 8 & 9
Area Maricopa
Direction South on 91st Ave, West on Encanto Blvd, South on 92nd Ave, West on Bonitos, Sout on Rascon Loo
Rooms
Other Rooms Great Room
Master Bedroom Upstairs
Den/Bedroom Plus 4
Separate Den/Office N
Interior
Interior Features High Speed Internet, Double Vanity, Upstairs, Eat-in Kitchen, Vaulted Ceiling(s), Kitchen Island, Pantry, Full Bth Master Bdrm, Separate Shwr & Tub
Heating Natural Gas
Cooling Central Air
Flooring Flooring
Fireplace No
Window Features Low-Emissivity Windows,Dual Pane,Tinted Windows
Appliance Electric Cooktop, Water Purifier
SPA None
Exterior
Exterior Feature Private Yard
Garage Spaces 3.0
Garage Description 3.0
Fence Block
Pool Diving Pool
Utilities Available City Electric
Roof Type Tile
Porch Patio
Total Parking Spaces 3
Private Pool Yes
Building
Lot Description Desert Front, Grass Back
Story 2
Builder Name Pulte Homes
Sewer Public Sewer
Water City Water
Structure Type Private Yard
New Construction No
Schools
Elementary Schools Sheely Farms Elementary School
Middle Schools Sheely Farms Elementary School
High Schools Tolleson Union High School
School District Tolleson Union High School District
Others
HOA Name Sheeley Farms
HOA Fee Include Maintenance Grounds
Senior Community No
Tax ID 102-34-203
Ownership Fee Simple
Acceptable Financing Cash, Conventional, FHA, VA Loan
Horse Property N
Disclosures Agency Discl Req, Seller Discl Avail
Possession Close Of Escrow
Listing Terms Cash, Conventional, FHA, VA Loan
Financing Conventional
Read Less
Want to know what your home might be worth? Contact us for a FREE valuation!

Our team is ready to help you sell your home for the highest possible price ASAP

Copyright 2025 Arizona Regional Multiple Listing Service, Inc. All rights reserved.
Bought with Redfin Corporation






