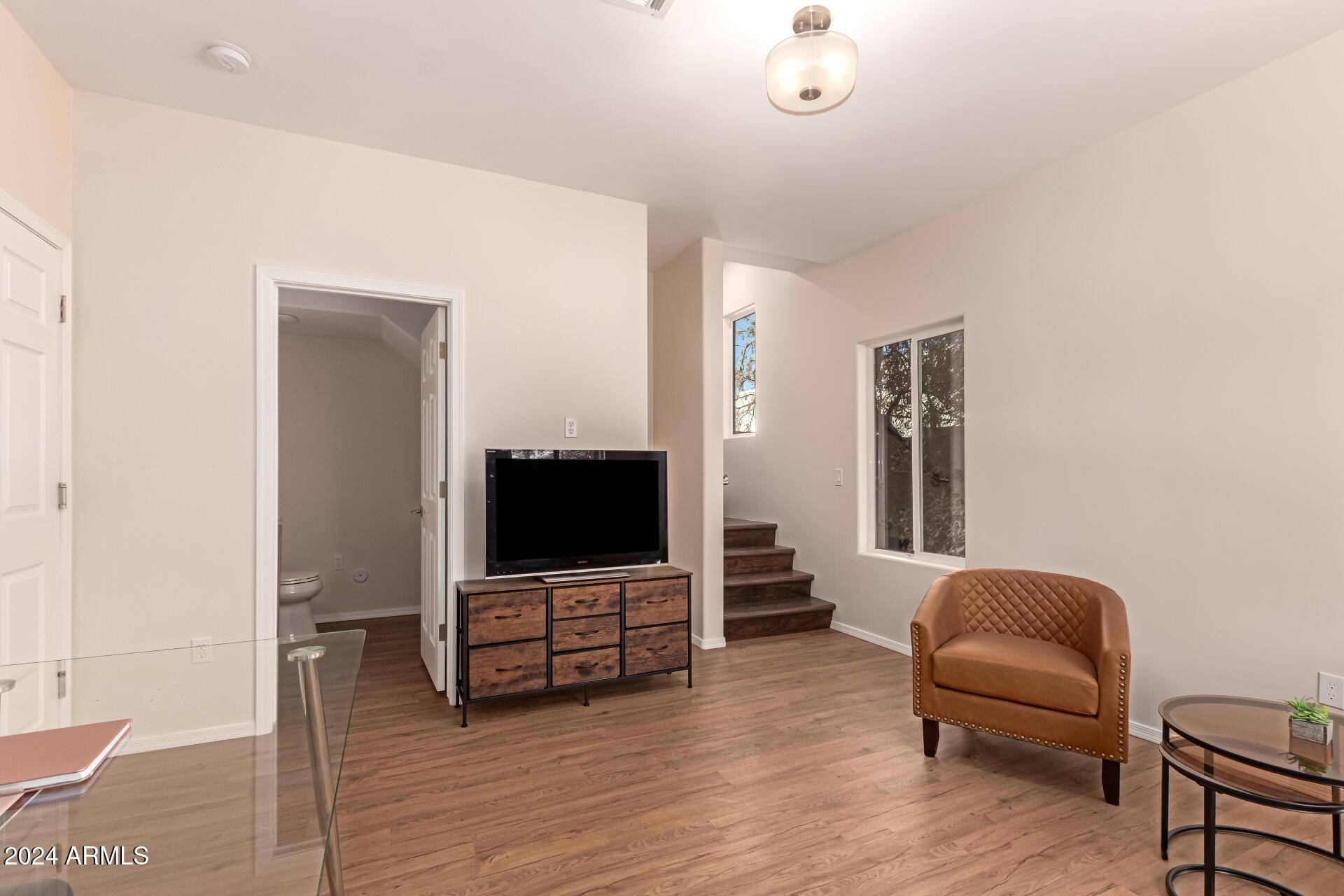$400,000
$399,000
0.3%For more information regarding the value of a property, please contact us for a free consultation.
2012 W LAWRENCE Road Phoenix, AZ 85015
3 Beds
3.5 Baths
1,701 SqFt
Key Details
Sold Price $400,000
Property Type Single Family Home
Sub Type Single Family Residence
Listing Status Sold
Purchase Type For Sale
Square Footage 1,701 sqft
Price per Sqft $235
Subdivision W J Lawrence Plat 2
MLS Listing ID 6822268
Sold Date 05/15/25
Bedrooms 3
HOA Y/N No
Year Built 2019
Annual Tax Amount $2,035
Tax Year 2024
Lot Size 4,082 Sqft
Acres 0.09
Property Sub-Type Single Family Residence
Source Arizona Regional Multiple Listing Service (ARMLS)
Property Description
Absolutely Stunning 3 Bedroom + Den, 3.5 Bath, Three Story Home, Built in 2019, Private Gated Driveway, 1st Floor: 2 Car Garage, Bonus Living Room & Full Bathroom, 2nd Floor: Upgraded Kitchen w/Custom Cabinets, Granite Countertops, Stainless Steel Appliances, & Breakfast Bar, Eat-In Kitchen Dining Room, Spacious Greatroom w/Walk Out Balcony & Den/Office (Could be Converted Easily to 4th Bedroom), 3rd Floor: Master Bedroom w/Walk-In Closet, Master Bathroom w/Dual Sinks, 2 Additional Bedrooms & Hallway Bathroom, Inside Laundry Room w/New Washer & Dryer Included, Amazing Fenced Private Yard w/Artificial Turf, Gated Parking w/Room For RV Parking, Come Check It Out!
Location
State AZ
County Maricopa
Community W J Lawrence Plat 2
Direction South on 21st Ave, East On Lawrence Rd, Home on Left, Go Down Private Gated Driveway
Rooms
Other Rooms BonusGame Room
Master Bedroom Upstairs
Den/Bedroom Plus 5
Separate Den/Office Y
Interior
Interior Features High Speed Internet, Granite Counters, Double Vanity, Upstairs, Eat-in Kitchen, Breakfast Bar, Kitchen Island, Full Bth Master Bdrm
Heating Electric
Cooling Central Air, Ceiling Fan(s)
Flooring Vinyl
Fireplaces Type None
Fireplace No
Window Features Dual Pane
SPA None
Exterior
Exterior Feature Balcony, Private Street(s), Private Yard
Parking Features Gated, RV Gate, Direct Access
Garage Spaces 2.0
Garage Description 2.0
Fence Block
Pool None
Roof Type Other,Metal
Porch Covered Patio(s), Patio
Private Pool No
Building
Lot Description Desert Back, Desert Front, Cul-De-Sac, Synthetic Grass Frnt, Synthetic Grass Back
Story 3
Builder Name CUSTOM
Sewer Public Sewer
Water City Water
Structure Type Balcony,Private Street(s),Private Yard
New Construction No
Schools
Elementary Schools Maryland Elementary School
Middle Schools Maryland Elementary School
High Schools Washington High School
School District Glendale Union High School District
Others
HOA Fee Include No Fees
Senior Community No
Tax ID 156-16-083-A
Ownership Fee Simple
Acceptable Financing Cash, Conventional, FHA, VA Loan
Horse Property N
Listing Terms Cash, Conventional, FHA, VA Loan
Financing FHA
Read Less
Want to know what your home might be worth? Contact us for a FREE valuation!

Our team is ready to help you sell your home for the highest possible price ASAP

Copyright 2025 Arizona Regional Multiple Listing Service, Inc. All rights reserved.
Bought with Realty ONE Group





