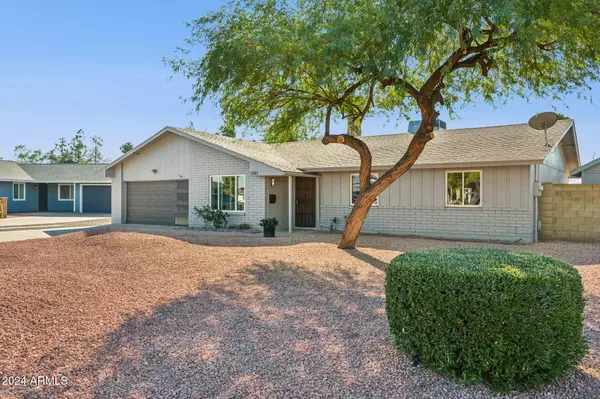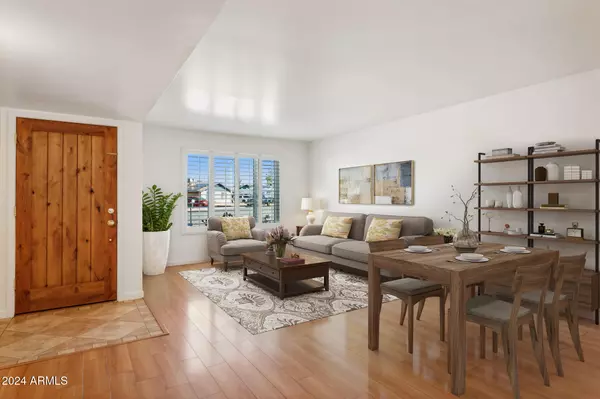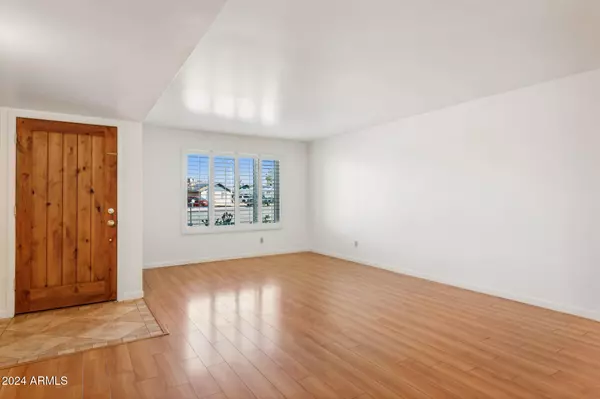$400,500
$400,000
0.1%For more information regarding the value of a property, please contact us for a free consultation.
3543 W MESCAL Street Phoenix, AZ 85029
3 Beds
2 Baths
1,632 SqFt
Key Details
Sold Price $400,500
Property Type Single Family Home
Sub Type Single Family Residence
Listing Status Sold
Purchase Type For Sale
Square Footage 1,632 sqft
Price per Sqft $245
Subdivision Melrose Gardens N W Unit 1
MLS Listing ID 6776996
Sold Date 12/04/24
Style Ranch
Bedrooms 3
HOA Y/N No
Year Built 1967
Annual Tax Amount $1,074
Tax Year 2024
Lot Size 9,946 Sqft
Acres 0.23
Property Sub-Type Single Family Residence
Source Arizona Regional Multiple Listing Service (ARMLS)
Property Description
Move-in ready single-level home with updated kitchen and baths, plus freshly painted interior with new ceiling fans. Vinyl and tile flooring throughout except new carpet in the cozy family room with wood burning fireplace and newer sliding doors to the covered patio and spacious backyard. Kitchen opens to the family room and boasts warm cabinetry, quartz counters, a breakfast bar and generous pantry. The owner's suite has an ensuite bath with step-in shower, walk-in closet, and direct access to the beautifully landscaped backyard. 2-car garage features storage shelves, a workbench, stylish newer garage door (smart home opener and keyless entry), adding to the home's curb appeal. Storage shed in the side yard. No HOA. Nearby shopping, restaurants, freeway access and more. WELCOME HOME!
Location
State AZ
County Maricopa
Community Melrose Gardens N W Unit 1
Direction West on Peoria Ave. to 35th Ave. North to Mescal St. West on Mescal to property.
Rooms
Other Rooms Great Room, Family Room
Den/Bedroom Plus 3
Separate Den/Office N
Interior
Interior Features High Speed Internet, Breakfast Bar, No Interior Steps, Pantry, 3/4 Bath Master Bdrm
Heating Natural Gas
Cooling Central Air, Ceiling Fan(s)
Flooring Carpet, Vinyl, Tile
Fireplaces Type 1 Fireplace
Fireplace Yes
Appliance Electric Cooktop
SPA None
Exterior
Exterior Feature Storage
Parking Features Garage Door Opener, Direct Access
Garage Spaces 2.0
Garage Description 2.0
Fence Block
Pool No Pool
Roof Type Composition
Porch Covered Patio(s)
Building
Lot Description Sprinklers In Rear, Sprinklers In Front, Desert Back, Desert Front, Cul-De-Sac
Story 1
Builder Name Womack
Sewer Public Sewer
Water City Water
Architectural Style Ranch
Structure Type Storage
New Construction No
Schools
Elementary Schools Tumbleweed Elementary School
Middle Schools Cholla Middle School
High Schools Moon Valley High School
School District Glendale Union High School District
Others
HOA Fee Include No Fees
Senior Community No
Tax ID 149-32-010
Ownership Fee Simple
Acceptable Financing Cash, Conventional, FHA, VA Loan
Horse Property N
Listing Terms Cash, Conventional, FHA, VA Loan
Financing Cash
Read Less
Want to know what your home might be worth? Contact us for a FREE valuation!

Our team is ready to help you sell your home for the highest possible price ASAP

Copyright 2025 Arizona Regional Multiple Listing Service, Inc. All rights reserved.
Bought with Redfin Corporation





