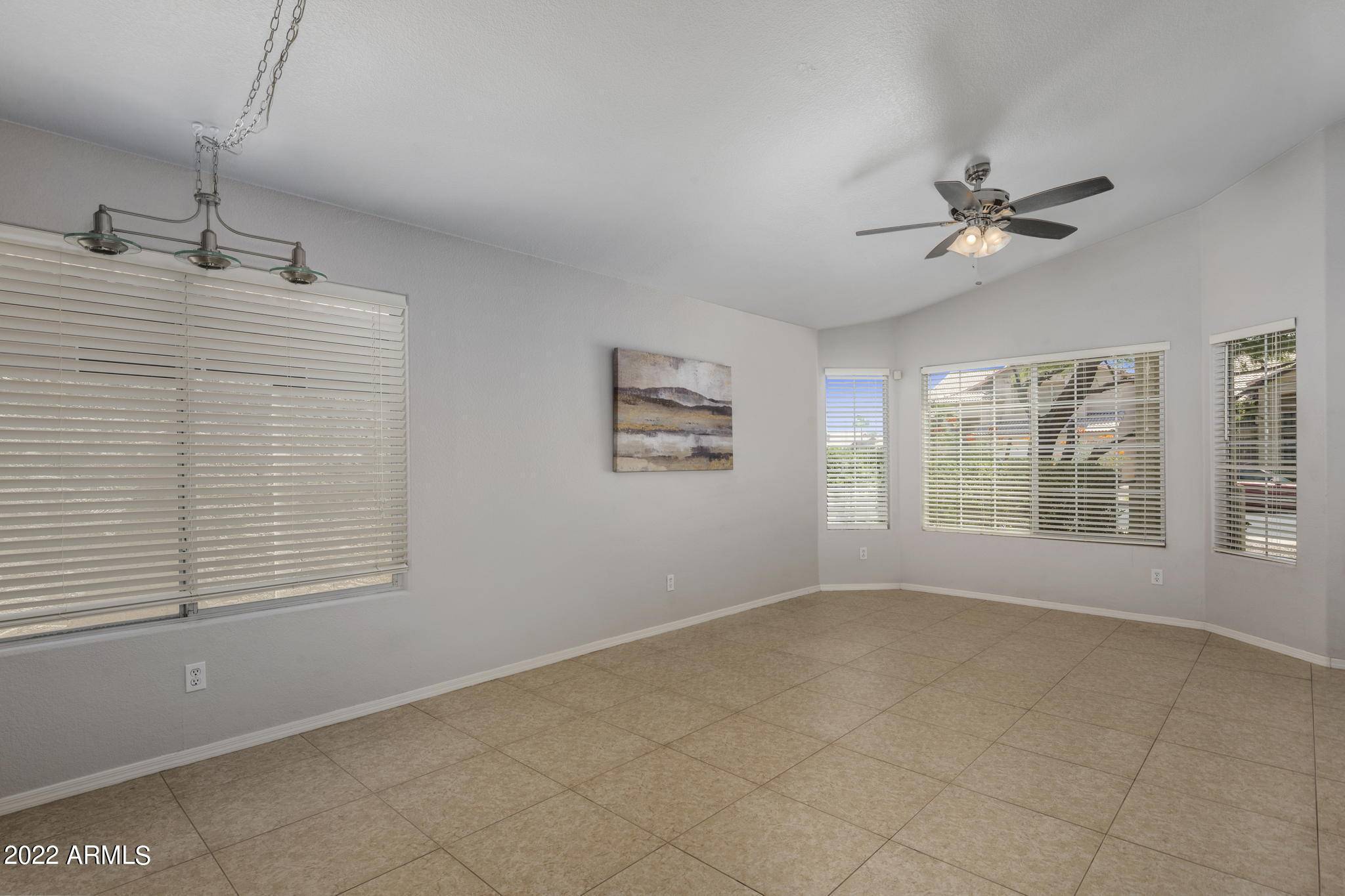$420,000
$435,000
3.4%For more information regarding the value of a property, please contact us for a free consultation.
2546 E CABALLERO Street Mesa, AZ 85213
3 Beds
2 Baths
1,478 SqFt
Key Details
Sold Price $420,000
Property Type Single Family Home
Sub Type Single Family Residence
Listing Status Sold
Purchase Type For Sale
Square Footage 1,478 sqft
Price per Sqft $284
Subdivision Village Place
MLS Listing ID 6455248
Sold Date 09/30/22
Bedrooms 3
HOA Fees $59/mo
HOA Y/N Yes
Originating Board Arizona Regional Multiple Listing Service (ARMLS)
Year Built 1995
Annual Tax Amount $1,397
Tax Year 2021
Lot Size 5,530 Sqft
Acres 0.13
Property Sub-Type Single Family Residence
Property Description
Adorable 3-bedroom 2-bathroom single-level home with sparkling private pool in desirable north Mesa location. Your new home features spacious vaulted ceilings, granite kitchen countertops and breakfast bar, pullout kitchen shelving, kitchen pantry, 20-inch tile flooring everywhere except bedrooms, brand new carpet flooring in all three bedrooms, 2'' wood blinds, ceiling fans in every room, 2-car garage with built-in storage cabinets, RV gate with concrete pad, lush green landscape in front yard and a gorgeous refreshing backyard pool. Master suite provides scenic pool view, walk-in clothing closet, private water closet, and dual sink vanity. Welcome home!
Location
State AZ
County Maricopa
Community Village Place
Direction East on University, left on Windsor, left on Caballero St to home on right
Rooms
Other Rooms Family Room
Master Bedroom Downstairs
Den/Bedroom Plus 3
Separate Den/Office N
Interior
Interior Features High Speed Internet, Granite Counters, Double Vanity, Master Downstairs, Eat-in Kitchen, Breakfast Bar, No Interior Steps, Vaulted Ceiling(s), Pantry, 3/4 Bath Master Bdrm
Heating Electric
Cooling Central Air, Ceiling Fan(s)
Flooring Carpet, Tile
Fireplaces Type None
Fireplace No
Window Features Dual Pane
Appliance Electric Cooktop
SPA None
Exterior
Parking Features RV Gate, Garage Door Opener, Direct Access, Attch'd Gar Cabinets
Garage Spaces 2.0
Garage Description 2.0
Fence Block
Pool Private
Community Features Playground
Amenities Available Management
Roof Type Tile
Porch Covered Patio(s), Patio
Private Pool Yes
Building
Lot Description Sprinklers In Front, Desert Front
Story 1
Builder Name Fulton Homes
Sewer Public Sewer
Water City Water
New Construction No
Schools
Elementary Schools Field Elementary School
Middle Schools Poston Junior High School
High Schools Mountain View High School
School District Mesa Unified District
Others
HOA Name Village Place
HOA Fee Include Maintenance Grounds
Senior Community No
Tax ID 140-10-417
Ownership Fee Simple
Acceptable Financing Cash, Conventional, VA Loan
Horse Property N
Listing Terms Cash, Conventional, VA Loan
Financing Cash
Read Less
Want to know what your home might be worth? Contact us for a FREE valuation!

Our team is ready to help you sell your home for the highest possible price ASAP

Copyright 2025 Arizona Regional Multiple Listing Service, Inc. All rights reserved.
Bought with American Realty Brokers





