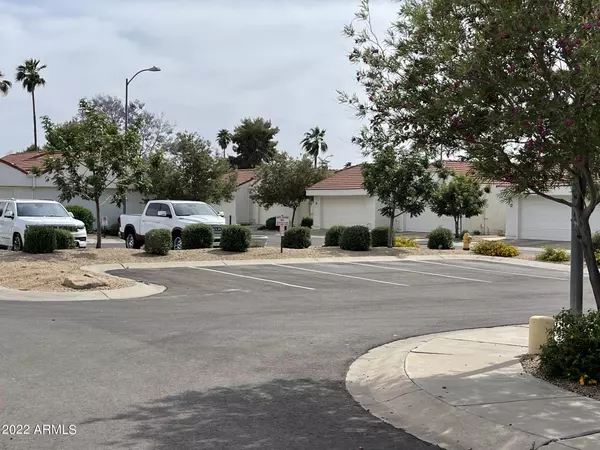$390,000
$375,000
4.0%For more information regarding the value of a property, please contact us for a free consultation.
15020 N 40TH Street #13 Phoenix, AZ 85032
2 Beds
1.75 Baths
1,211 SqFt
Key Details
Sold Price $390,000
Property Type Single Family Home
Sub Type Patio Home
Listing Status Sold
Purchase Type For Sale
Square Footage 1,211 sqft
Price per Sqft $322
Subdivision Vintage North Lot 1-44 Tr A-G
MLS Listing ID 6399320
Sold Date 05/26/22
Style Spanish
Bedrooms 2
HOA Fees $200/mo
HOA Y/N Yes
Year Built 1986
Annual Tax Amount $1,260
Tax Year 2021
Lot Size 2,593 Sqft
Acres 0.06
Property Sub-Type Patio Home
Property Description
WOW! UNREAL PATIO HOME! 2 BEDROOM PLUS A DEN! 1.75 BATHROOMS. VAULTED CEILINGS, COMMUNITY POOL. DESERT FRONT AND BACK. BIG PATIO. EAT IN KITCHEN. FIREPLACE IN GREAT ROOM. COVERED FABRIC PATIO AND MUCH MORE. INSIDE LAUNDRY IF YOU REMOVE PANTRY OR CURRENTLY IN GARAGE. WASHER DRYER STAY. GREAT GUEST PARKING TOO!! HOME NEEDS MINOR TLC... SELLER WILL NOT PAY FOR ANY REPAIRS DISCOVERED BY HOME INSPECTION IF ANY.
Location
State AZ
County Maricopa
Community Vintage North Lot 1-44 Tr A-G
Direction South on 40th Street from Greenway to Vintage North Entrance (First right heading West past Blanche Dr) You will see Vintage North Patio Home Sign Street says ''No Outlet'' West to 40th St North to #13.
Rooms
Other Rooms Great Room
Den/Bedroom Plus 3
Separate Den/Office Y
Interior
Interior Features High Speed Internet, Double Vanity, Eat-in Kitchen, Vaulted Ceiling(s), Pantry, 3/4 Bath Master Bdrm, Laminate Counters
Heating Natural Gas
Cooling Central Air, Other
Flooring Other, Carpet
Fireplaces Type 1 Fireplace, Family Room
Fireplace Yes
Window Features Skylight(s)
SPA None
Exterior
Parking Features Garage Door Opener, Direct Access, Attch'd Gar Cabinets
Garage Spaces 2.0
Garage Description 2.0
Fence Block
Pool None
Roof Type Tile
Porch Covered Patio(s)
Private Pool No
Building
Lot Description Gravel/Stone Front, Gravel/Stone Back
Story 1
Builder Name Unknown
Sewer Sewer in & Cnctd, Public Sewer
Water City Water
Architectural Style Spanish
New Construction No
Schools
Elementary Schools Arrowhead Elementary School - Phoenix
Middle Schools Sunrise Middle School
High Schools Paradise Valley High School
School District Paradise Valley Unified District
Others
HOA Name VINTAGE NORTH
HOA Fee Include Roof Repair,Insurance,Maintenance Grounds,Street Maint,Front Yard Maint,Trash,Roof Replacement,Maintenance Exterior
Senior Community No
Tax ID 214-63-894
Ownership Condominium
Acceptable Financing Cash, Conventional
Horse Property N
Listing Terms Cash, Conventional
Financing Other
Read Less
Want to know what your home might be worth? Contact us for a FREE valuation!

Our team is ready to help you sell your home for the highest possible price ASAP

Copyright 2025 Arizona Regional Multiple Listing Service, Inc. All rights reserved.
Bought with HomeSmart





