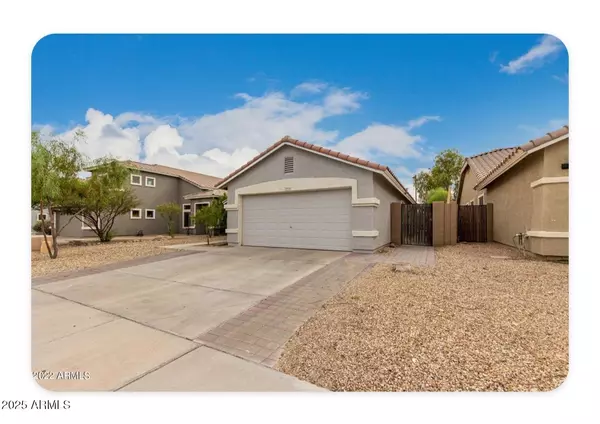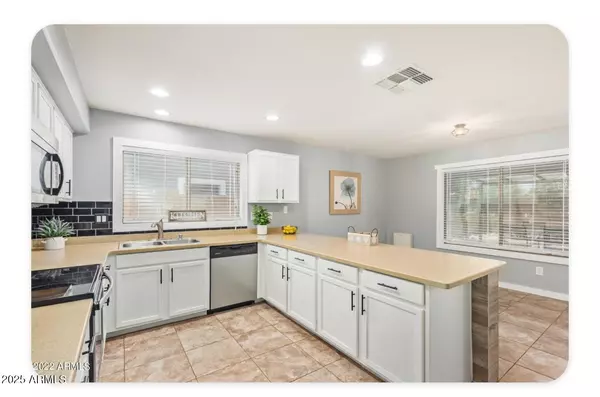
2920 S 256TH Drive Buckeye, AZ 85326
4 Beds
2 Baths
1,868 SqFt
UPDATED:
Key Details
Property Type Single Family Home
Sub Type Single Family Residence
Listing Status Active
Purchase Type For Sale
Square Footage 1,868 sqft
Price per Sqft $190
Subdivision Westpark Parcel 2N
MLS Listing ID 6947264
Style Other
Bedrooms 4
HOA Fees $162/qua
HOA Y/N Yes
Year Built 2005
Annual Tax Amount $1,908
Tax Year 2024
Lot Size 6,080 Sqft
Acres 0.14
Property Sub-Type Single Family Residence
Source Arizona Regional Multiple Listing Service (ARMLS)
Property Description
Location
State AZ
County Maricopa
Community Westpark Parcel 2N
Area Maricopa
Direction MILLER S. TO WARNER* WEST TO PARKLOOP EAST * TURN EAST ON BOHNE * NORTH ON 256TH DR. TO PROPERTY.
Rooms
Den/Bedroom Plus 4
Separate Den/Office N
Interior
Interior Features Double Vanity, Breakfast Bar, Vaulted Ceiling(s), Pantry, 3/4 Bath Master Bdrm, Full Bth Master Bdrm
Heating Electric
Cooling Central Air
Flooring Carpet
Fireplace No
SPA None
Exterior
Garage Spaces 2.0
Garage Description 2.0
Fence Block
Utilities Available APS
Roof Type Tile
Total Parking Spaces 2
Private Pool No
Building
Lot Description Gravel/Stone Front, Gravel/Stone Back, Synthetic Grass Back
Story 1
Builder Name Beazer
Sewer Sewer in & Cnctd, Public Sewer
Water City Water
Architectural Style Other
New Construction No
Schools
Elementary Schools Westpark Elementary School
Middle Schools Westpark Elementary School
High Schools Youngker High School
School District Buckeye Union High School District
Others
HOA Name West Park Community
HOA Fee Include No Fees
Senior Community No
Tax ID 504-26-433
Ownership Fee Simple
Acceptable Financing Cash, Conventional, FHA, VA Loan
Horse Property N
Disclosures Agency Discl Req
Possession Close Of Escrow
Listing Terms Cash, Conventional, FHA, VA Loan

Copyright 2026 Arizona Regional Multiple Listing Service, Inc. All rights reserved.






