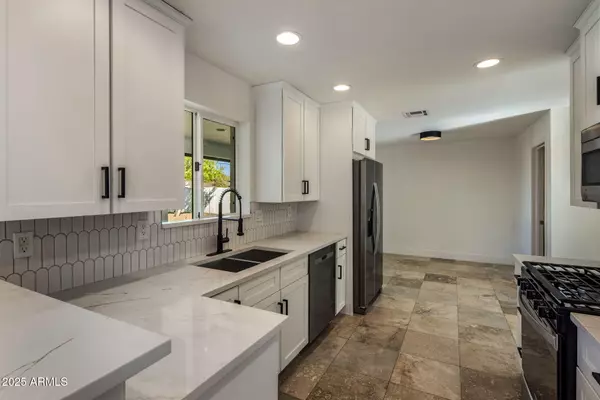
6112 N 11TH Avenue Phoenix, AZ 85013
3 Beds
2 Baths
1,774 SqFt
Open House
Sat Oct 04, 9:00am - 11:30am
UPDATED:
Key Details
Property Type Single Family Home
Sub Type Single Family Residence
Listing Status Active
Purchase Type For Sale
Square Footage 1,774 sqft
Price per Sqft $391
Subdivision Del Monte Estates
MLS Listing ID 6926721
Style Ranch
Bedrooms 3
HOA Y/N No
Year Built 1956
Annual Tax Amount $3,128
Tax Year 2024
Lot Size 9,374 Sqft
Acres 0.22
Property Sub-Type Single Family Residence
Source Arizona Regional Multiple Listing Service (ARMLS)
Property Description
Location
State AZ
County Maricopa
Community Del Monte Estates
Area Maricopa
Direction From Bethany Home Road, turn north onto 11th Avenue. Property is located on west side of street.
Rooms
Other Rooms Separate Workshop, BonusGame Room
Master Bedroom Split
Den/Bedroom Plus 5
Separate Den/Office Y
Interior
Interior Features High Speed Internet, Double Vanity, No Interior Steps
Heating Natural Gas
Cooling Central Air
Flooring Carpet, Tile
Window Features Dual Pane
SPA None
Exterior
Parking Features Direct Access
Garage Spaces 2.0
Garage Description 2.0
Fence Block
Community Features Playground, Biking/Walking Path
Utilities Available SRP
Roof Type Composition
Porch Covered Patio(s)
Total Parking Spaces 2
Private Pool No
Building
Lot Description Gravel/Stone Back, Grass Front, Grass Back
Story 1
Builder Name Unknown
Sewer Public Sewer
Water City Water
Architectural Style Ranch
New Construction No
Schools
Elementary Schools Washington Elementary School
Middle Schools Washington Elementary School
High Schools Glendale High School
School District Glendale Union High School District
Others
HOA Fee Include No Fees
Senior Community No
Tax ID 156-30-112
Ownership Fee Simple
Acceptable Financing Cash, Conventional, 1031 Exchange, FHA, VA Loan
Horse Property N
Disclosures Seller Discl Avail
Possession Close Of Escrow
Listing Terms Cash, Conventional, 1031 Exchange, FHA, VA Loan

Copyright 2025 Arizona Regional Multiple Listing Service, Inc. All rights reserved.






