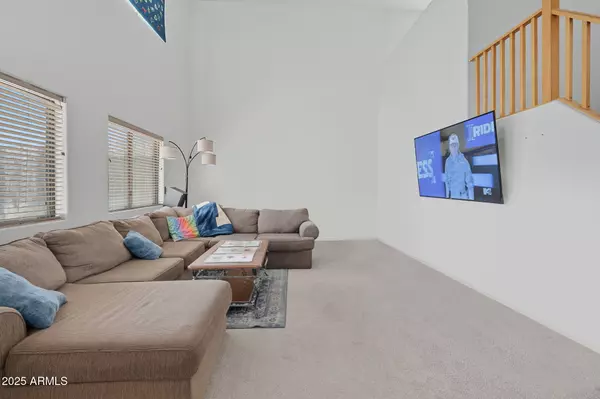
4409 W DUNBAR Drive Laveen, AZ 85339
4 Beds
2.5 Baths
2,278 SqFt
Open House
Sun Oct 05, 10:30am - 12:30pm
UPDATED:
Key Details
Property Type Single Family Home
Sub Type Single Family Residence
Listing Status Active
Purchase Type For Sale
Square Footage 2,278 sqft
Price per Sqft $175
Subdivision Country Glen
MLS Listing ID 6926828
Bedrooms 4
HOA Fees $79/mo
HOA Y/N Yes
Year Built 2003
Annual Tax Amount $2,043
Tax Year 2024
Lot Size 6,052 Sqft
Acres 0.14
Property Sub-Type Single Family Residence
Source Arizona Regional Multiple Listing Service (ARMLS)
Property Description
Located near shopping, grocery stores, entertainment, golfing, and hiking, this home offers the perfect blend of comfort, functionality, and lifestyle.
Location
State AZ
County Maricopa
Community Country Glen
Area Maricopa
Direction Baseline head west to 45th Dr North to Dunbar west. Property on left.
Rooms
Other Rooms Loft, Great Room
Master Bedroom Upstairs
Den/Bedroom Plus 6
Separate Den/Office Y
Interior
Interior Features High Speed Internet, Upstairs, Eat-in Kitchen, Vaulted Ceiling(s), Kitchen Island, Pantry, Full Bth Master Bdrm, Separate Shwr & Tub
Heating Electric
Cooling Central Air
Flooring Carpet, Laminate, Tile
Fireplaces Type None
Fireplace No
SPA None
Exterior
Exterior Feature Private Yard
Parking Features RV Gate
Garage Spaces 2.0
Garage Description 2.0
Fence Block
Pool Above Ground
Community Features Playground
Utilities Available APS
Roof Type Tile
Porch Patio
Total Parking Spaces 2
Private Pool Yes
Building
Lot Description Gravel/Stone Front, Gravel/Stone Back
Story 2
Builder Name unknown
Sewer Public Sewer
Water City Water
Structure Type Private Yard
New Construction No
Schools
Elementary Schools Laveen Elementary School
Middle Schools Laveen Elementary School
High Schools Cesar Chavez High School
School District Phoenix Union High School District
Others
HOA Name Country Glen
HOA Fee Include Maintenance Grounds
Senior Community No
Tax ID 104-90-096
Ownership Fee Simple
Acceptable Financing Cash, Conventional, FHA, VA Loan
Horse Property N
Disclosures Agency Discl Req, Seller Discl Avail
Possession Close Of Escrow
Listing Terms Cash, Conventional, FHA, VA Loan

Copyright 2025 Arizona Regional Multiple Listing Service, Inc. All rights reserved.






