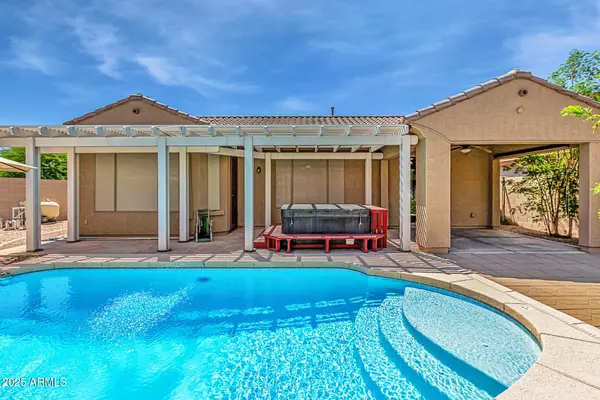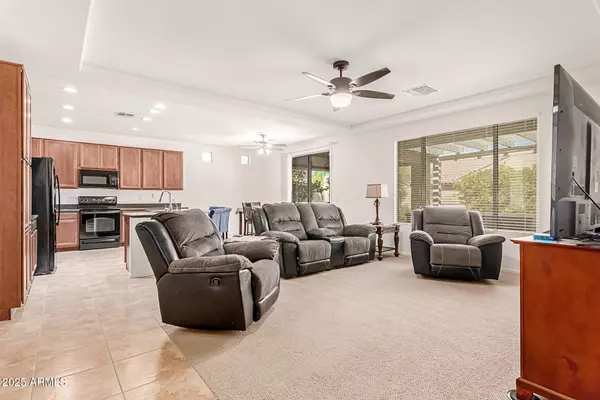
5320 W WINSTON Drive Laveen, AZ 85339
3 Beds
2 Baths
1,875 SqFt
UPDATED:
Key Details
Property Type Single Family Home
Sub Type Single Family Residence
Listing Status Active Under Contract
Purchase Type For Sale
Square Footage 1,875 sqft
Price per Sqft $250
Subdivision Laveen Commons
MLS Listing ID 6922784
Bedrooms 3
HOA Fees $110/mo
HOA Y/N Yes
Year Built 2006
Annual Tax Amount $2,940
Tax Year 2024
Lot Size 8,215 Sqft
Acres 0.19
Property Sub-Type Single Family Residence
Source Arizona Regional Multiple Listing Service (ARMLS)
Property Description
Location
State AZ
County Maricopa
Community Laveen Commons
Area Maricopa
Direction S ON 51ST TO SOUTH MOUNTAIN AVE, W TO 54TH DR, S TO COLES, E TO 53RD LN, S TO WINSTON, E TO PROPERTY ON GREENBELT
Rooms
Other Rooms Great Room
Den/Bedroom Plus 4
Separate Den/Office Y
Interior
Interior Features High Speed Internet, Double Vanity, 9+ Flat Ceilings, No Interior Steps, Kitchen Island, Pantry, Full Bth Master Bdrm, Separate Shwr & Tub
Heating Natural Gas
Cooling Central Air
Flooring Carpet, Tile
Appliance Water Purifier
SPA Private
Laundry Wshr/Dry HookUp Only
Exterior
Parking Features Attch'd Gar Cabinets, Side Vehicle Entry
Garage Spaces 3.0
Garage Description 3.0
Fence Block
Utilities Available SRP
Roof Type Tile
Porch Covered Patio(s), Patio
Total Parking Spaces 3
Private Pool Yes
Building
Lot Description Sprinklers In Rear, Sprinklers In Front, Desert Back, Desert Front
Story 1
Builder Name MARACAY HOMES
Sewer Sewer in & Cnctd, Public Sewer
Water City Water
New Construction No
Schools
Elementary Schools Cheatham Elementary School
Middle Schools Rogers Ranch School
High Schools Cesar Chavez High School
School District Phoenix Union High School District
Others
HOA Name BRIDLEWOOD COMM
HOA Fee Include Maintenance Grounds
Senior Community No
Tax ID 300-13-644
Ownership Fee Simple
Acceptable Financing Cash, Conventional, FHA, VA Loan
Horse Property N
Disclosures Agency Discl Req, Seller Discl Avail
Possession Close Of Escrow, By Agreement
Listing Terms Cash, Conventional, FHA, VA Loan

Copyright 2025 Arizona Regional Multiple Listing Service, Inc. All rights reserved.






