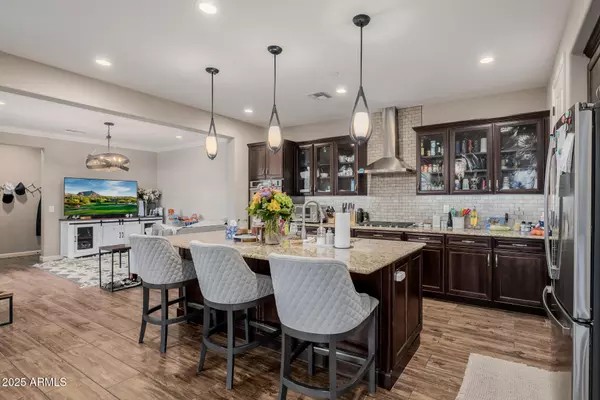18506 N 94th Street Scottsdale, AZ 85255
3 Beds
3 Baths
2,227 SqFt
UPDATED:
Key Details
Property Type Townhouse
Sub Type Townhouse
Listing Status Active
Purchase Type For Sale
Square Footage 2,227 sqft
Price per Sqft $392
Subdivision Villas At Dc Ranch
MLS Listing ID 6909394
Style Santa Barbara/Tuscan
Bedrooms 3
HOA Fees $612/mo
HOA Y/N Yes
Year Built 2015
Annual Tax Amount $3,278
Tax Year 2024
Lot Size 3,376 Sqft
Acres 0.08
Property Sub-Type Townhouse
Source Arizona Regional Multiple Listing Service (ARMLS)
Property Description
The gourmet kitchen is fantastic, featuring shaker-style cabinetry with glass-front accents, upgraded stainless steel appliances, a gas cooktop, oven hood, and a striking droplet light fixture above the oversized kitchen island. The open-concept design flows seamlessly into a light and bright great room, which Leads to a private and quiet outdoor travertine courtyard with a built-in BBQ and sparkling community pool steps away. The spa-inspired primary retreat is a true sanctuary. It boasts a floor-to-ceiling glass shower enclosure with a sitting bench, dual vanities, a resort-style soaking tub with mountain views, and a spacious walk-in closet. Everyday convenience continues with an upstairs laundry room. Residents enjoy access to the 4,000-acre DC Ranch master-planned community, which features two community centers, heated pools, playgrounds, splashpads, a fitness center, sports courts, and tennis courts. DC Ranch is home to upscale eating establishments, stores, dry cleaning, coffee shops, grocery stores, and business offices.
Location
State AZ
County Maricopa
Community Villas At Dc Ranch
Direction GPS & Navigation Friendly
Rooms
Other Rooms Great Room
Master Bedroom Upstairs
Den/Bedroom Plus 3
Separate Den/Office N
Interior
Interior Features High Speed Internet, Granite Counters, Double Vanity, Upstairs, Eat-in Kitchen, Breakfast Bar, 9+ Flat Ceilings, Kitchen Island, Pantry, Full Bth Master Bdrm, Separate Shwr & Tub
Heating Natural Gas
Cooling Central Air, Ceiling Fan(s), ENERGY STAR Qualified Equipment
Flooring Tile, Wood
Fireplaces Type Other
Fireplace Yes
Window Features Low-Emissivity Windows,Dual Pane,Tinted Windows
Appliance Gas Cooktop, Water Purifier
SPA None
Laundry Engy Star (See Rmks)
Exterior
Exterior Feature Private Street(s), Private Yard, Built-in Barbecue
Parking Features Garage Door Opener, Direct Access
Garage Spaces 2.0
Garage Description 2.0
Fence Block
Community Features Golf, Gated, Community Spa, Community Spa Htd, Tennis Court(s), Playground, Biking/Walking Path, Fitness Center
View Mountain(s)
Roof Type Tile
Porch Covered Patio(s)
Private Pool No
Building
Lot Description Sprinklers In Rear, Sprinklers In Front, Desert Back, Desert Front
Story 2
Builder Name Standard Pacific
Sewer Public Sewer
Water City Water
Architectural Style Santa Barbara/Tuscan
Structure Type Private Street(s),Private Yard,Built-in Barbecue
New Construction No
Schools
Elementary Schools Copper Ridge School
Middle Schools Copper Ridge School
High Schools Chaparral High School
School District Scottsdale Unified District
Others
HOA Name Villas @ Desert Park
HOA Fee Include Roof Repair,Insurance,Pest Control,Maintenance Grounds,Street Maint,Front Yard Maint,Roof Replacement,Maintenance Exterior
Senior Community No
Tax ID 217-11-875
Ownership Fee Simple
Acceptable Financing Cash, Conventional, 1031 Exchange
Horse Property N
Listing Terms Cash, Conventional, 1031 Exchange

Copyright 2025 Arizona Regional Multiple Listing Service, Inc. All rights reserved.





