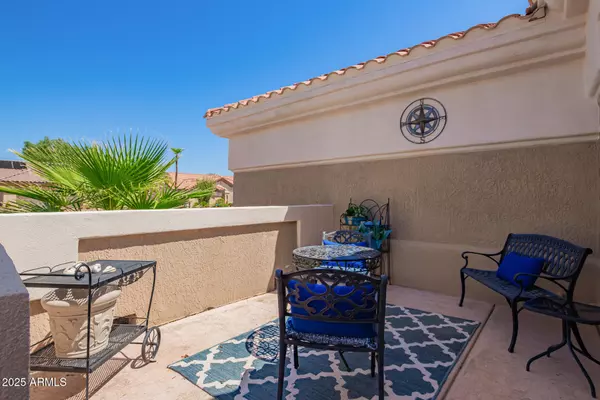15401 W WHITEWOOD Drive Sun City West, AZ 85375
2 Beds
2.5 Baths
2,015 SqFt
UPDATED:
Key Details
Property Type Single Family Home
Sub Type Single Family Residence
Listing Status Active
Purchase Type For Sale
Square Footage 2,015 sqft
Price per Sqft $327
Subdivision Sun City West 48 Lot 1-159 Tr A
MLS Listing ID 6907522
Style Ranch
Bedrooms 2
HOA Y/N No
Year Built 1993
Annual Tax Amount $1,847
Tax Year 2024
Lot Size 0.271 Acres
Acres 0.27
Property Sub-Type Single Family Residence
Source Arizona Regional Multiple Listing Service (ARMLS)
Property Description
⛳ Designer Remodel with Golf & Mountain Views
✨ Luxury Golf Course Home - Move-In Ready!
🌄On The Trail Ridge course. Overlooking the 10th Green
🏡 Extensively Remodeled Fairway Gem.
$150,000 plus in upgrades since 2022. Full Kitchen remodel including NEW Cabinets,, Antiqued Cottage Bianco Imported Spanish Tiles throughout Kitchen to Ceiling, Granite Counters, GE Monogram Appliances Inc. Induction Cooktop, Porcelain Hand Laid Floor Tiles throughout property. Master Bath walk in shower + freestanding tub + all sinks, toilets and fixtures. Paint in and out. Baseboards. AC. And more!!! 55+ Community.
Location
State AZ
County Maricopa
Community Sun City West 48 Lot 1-159 Tr A
Direction Bell Rd. - N on RH Johnson - R on 151st - L on Whitewood - Home on the Left.
Rooms
Other Rooms Family Room
Master Bedroom Split
Den/Bedroom Plus 3
Separate Den/Office Y
Interior
Interior Features High Speed Internet, Granite Counters, Double Vanity, Eat-in Kitchen, 9+ Flat Ceilings, No Interior Steps, Soft Water Loop, Pantry, Full Bth Master Bdrm, Separate Shwr & Tub
Heating Electric
Cooling Central Air, Ceiling Fan(s)
Flooring Carpet, Tile
Fireplaces Type None
Fireplace No
Window Features Dual Pane
Appliance Electric Cooktop, Built-In Electric Oven
SPA None
Laundry Wshr/Dry HookUp Only
Exterior
Parking Features Garage Door Opener, Extended Length Garage, Attch'd Gar Cabinets, Golf Cart Garage
Garage Spaces 3.0
Garage Description 3.0
Fence Wrought Iron
Community Features Racquetball, Golf, Pickleball, Community Spa, Community Spa Htd, Community Media Room, Tennis Court(s), Biking/Walking Path, Fitness Center
Roof Type Tile
Private Pool No
Building
Lot Description Desert Back, Desert Front, On Golf Course, Auto Timer H2O Front, Auto Timer H2O Back
Story 1
Builder Name Del Webb
Sewer Public Sewer
Water Pvt Water Company
Architectural Style Ranch
New Construction No
Schools
Elementary Schools Adult
Middle Schools Adult
High Schools Adult
School District Adult
Others
HOA Fee Include No Fees
Senior Community Yes
Tax ID 232-20-830
Ownership Fee Simple
Acceptable Financing Cash, Conventional, FHA, VA Loan
Horse Property N
Listing Terms Cash, Conventional, FHA, VA Loan
Special Listing Condition Age Restricted (See Remarks)
Virtual Tour https://dashboard.rocketlister.com/anon/website/virtual_tour/726272?view=mls

Copyright 2025 Arizona Regional Multiple Listing Service, Inc. All rights reserved.





