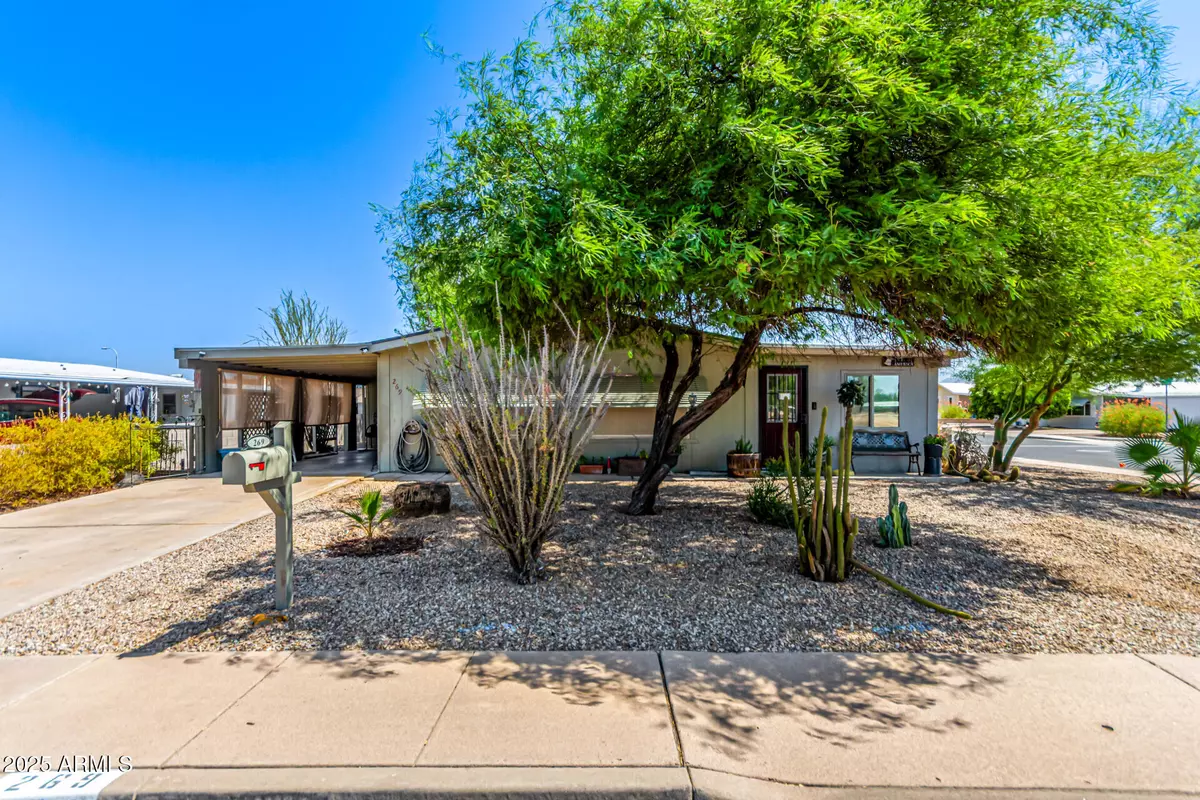269 S 54TH Street Mesa, AZ 85206
2 Beds
2 Baths
1,056 SqFt
UPDATED:
Key Details
Property Type Mobile Home
Sub Type Mfg/Mobile Housing
Listing Status Active
Purchase Type For Sale
Square Footage 1,056 sqft
Price per Sqft $232
Subdivision Countryside
MLS Listing ID 6904802
Style Ranch
Bedrooms 2
HOA Fees $50/mo
HOA Y/N Yes
Year Built 1985
Annual Tax Amount $581
Tax Year 2024
Lot Size 7,134 Sqft
Acres 0.16
Property Sub-Type Mfg/Mobile Housing
Source Arizona Regional Multiple Listing Service (ARMLS)
Property Description
Location
State AZ
County Maricopa
Community Countryside
Direction Head east on E Broadway Rd, Turn left onto S 56th St, Turn left onto E Baywood Ave, Continue onto S 54th St. The property will be on the right.
Rooms
Other Rooms Family Room
Master Bedroom Not split
Den/Bedroom Plus 3
Separate Den/Office Y
Interior
Interior Features High Speed Internet, Double Vanity, No Interior Steps, Vaulted Ceiling(s), Pantry, Full Bth Master Bdrm, Laminate Counters
Heating Electric
Cooling Central Air
Flooring Vinyl, Tile
Fireplaces Type None
Fireplace No
SPA None
Laundry Wshr/Dry HookUp Only
Exterior
Exterior Feature Storage
Parking Features RV Gate
Carport Spaces 1
Fence Chain Link
Community Features Pickleball, Community Spa, Near Bus Stop, Community Media Room
Roof Type Composition
Porch Covered Patio(s)
Private Pool No
Building
Lot Description Corner Lot, Desert Front, Gravel/Stone Front, Gravel/Stone Back
Story 1
Builder Name Unknown
Sewer Public Sewer
Water City Water
Architectural Style Ranch
Structure Type Storage
New Construction No
Schools
Elementary Schools Adult
Middle Schools Adult
High Schools Adult
School District Adult
Others
HOA Name Countryside
HOA Fee Include Maintenance Grounds
Senior Community Yes
Tax ID 141-51-235
Ownership Fee Simple
Acceptable Financing Cash, Conventional, FHA, VA Loan
Horse Property N
Listing Terms Cash, Conventional, FHA, VA Loan
Special Listing Condition Age Restricted (See Remarks)

Copyright 2025 Arizona Regional Multiple Listing Service, Inc. All rights reserved.





